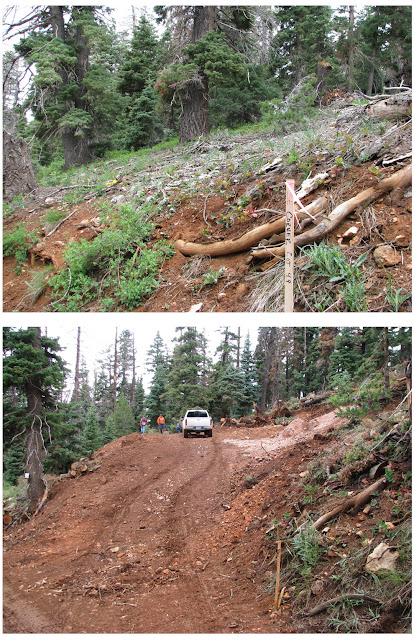I added a rock base for better drainage and hammered in rebar on the up hill side to attached to the shed. This will help keep it in place while it settles. This area has an extremely high snow load, so I want to make sure it doesn't go any where by next season. I have never built a roof before, so the major lesson I learned is to build it on sight. Even with a roof of about 5ft by 5ft, it was very heavy and tricky to lift up on the shed. It was not hard to learn how to shingle the roof, so off side prep was not required.
Cabin from Scratch
My first attempt at building a complete cabin from scratch...no existing plans...no crew...just me! The site is seasonal, with only three to four months of access a year. Starting with bare land and no utilities. Location: Cedar Mountain area, Utah, USA
Monday, August 23, 2010
Wednesday, August 18, 2010
View
Here is the view from what would be the deck: Not very impressive from a picture, but you can see all the way to Arizona.
Shed Prep
Here I created steps using logs and lots of rocks. The soil in this area almost has more rock than dirt, but I will find lots of uses for all the rock. Once the pad was cut into the slope there was no easy way to get up above, so the temporary stairs will allow me easier access to the top of the lot and to the shed. Oh, the outhouse I built is now a shed! I realized that I couldn't put in an outhouse at all, so I changed it to a shed with a porta potty inside. This will give me more storage once the cabin is build.
Steps and the dig area for the shed:
Steps and the dig area for the shed:
Dug
The dig work has been completed. I just paid for a basic dig, so I still have lots of work to do to prepare the area. I need to start building some type of retaining wall for the driveway area and the parking area in front of the cabin, haven't decided what type of retaining wall yet. Not much left for this year, will let the soil settle over the winter so I can build it up next year, this way the ground is compacted as much as possible before I finish the ground work.
Before and After:
Before and After:
Tuesday, July 27, 2010
Outhouse (Privy)
Now that the excavation will be underway soon, I need to start planning what I should do next. Once the dig is complete I will move my trailer to the new site. The problem with the new site will be no facilities.
First things first, need a bathroom. I will be putting up an outhouse for use until the cabin is completed.
The hard part about this outhouse design is situating it on a 32% slope. Special consideration must go into the design.
Here are my initial drawings for the outhouse:
Once I decided on the basic construction, I put it into my design program to get a good visual:
Typical outhouses have the door on the high side to minimize the total height of the design. In this case, I don't want the door up slope so I needed to create a design that would keep the door more accessible on the side of the slope. This configuration minimizes the required excavation work needed to level the area around the outhouse.
I plan to build the outhouse at home in my garage, this way I can build in sections allowing me to test fit the walls and roof. Then I will assemble the outhouse on site when the ground is prepared. This would be much easier than building on site, were I would have limited access to power and tools (and a home depot).
First things first, need a bathroom. I will be putting up an outhouse for use until the cabin is completed.
The hard part about this outhouse design is situating it on a 32% slope. Special consideration must go into the design.
Here are my initial drawings for the outhouse:
Once I decided on the basic construction, I put it into my design program to get a good visual:
Typical outhouses have the door on the high side to minimize the total height of the design. In this case, I don't want the door up slope so I needed to create a design that would keep the door more accessible on the side of the slope. This configuration minimizes the required excavation work needed to level the area around the outhouse.
I plan to build the outhouse at home in my garage, this way I can build in sections allowing me to test fit the walls and roof. Then I will assemble the outhouse on site when the ground is prepared. This would be much easier than building on site, were I would have limited access to power and tools (and a home depot).
Subscribe to:
Comments (Atom)









